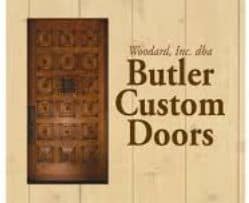Frank Lloyd Wright (FLW), America’s greatest architect, designed over 4000 stained glass windows for his iconic Prairie-style buildings mainly during the period 1900 to 1923. With his unique abstract geometric designs, he established a new American vocabulary of art glass, distinguished in their elegant simplicity from the earlier romanticism of Louis Comfort Tiffany. Similar Prairie- or Frank Lloyd Wright-style panels can be designed for you by Artistry in Glass. To start the design process begin by answering the following questions:
- What is the function of the window (privacy, view control, love)?
- What is the shape of the window (narrow sidelite, door panel, or other)
- What is your preferred style (rectangles, angular forms, or circles)?
- What are your preferred colors or glass textures?
- Do you have a favorite symbolic image (eg a rose)?
Watch our informative video for all you need to know about FLW windows
As an Amazon Associate, I earn from qualifying purchases
The function of the window
What is the function of your proposed window? Are you rekindling memories of the stained glass panels in your childhood home or do you have a more practical objective? Read on to learn about the functions of art glass:-
Privacy
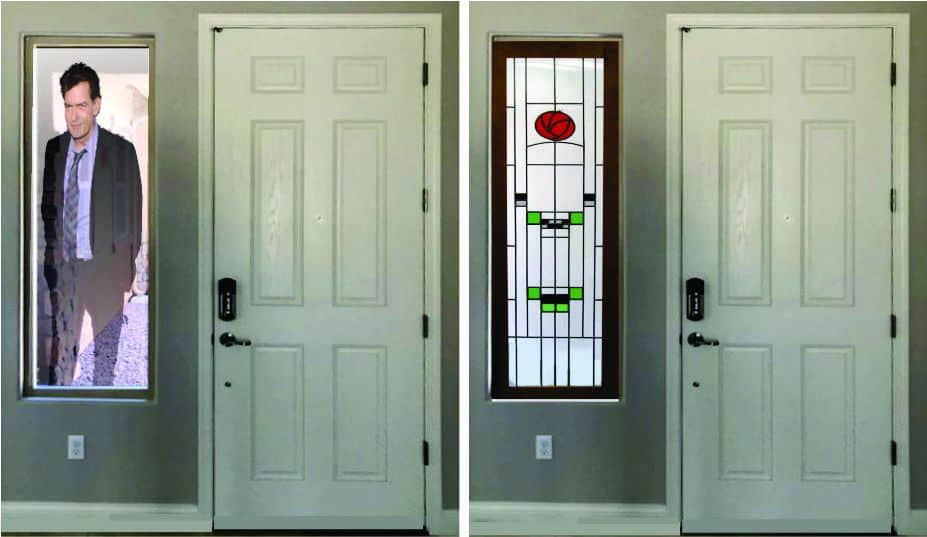
Hypothetical snooper (resembling Charlie Sheen) is able to invade your privacy until prevented from peeking by the installation of a frosted glass sidelight
The primary practical function of stained glass in today’s world is to provide privacy – to let light into your residence without allowing a snooper or peeping Tom to see inside. Remember, however, that if you are a Frank Lloyd Wright aficionado, you will be disloyal to your hero if you obscure the exterior – his entire purpose was to design what he called “Light Screens” that protected the homeowner from the weather but otherwise opened up the boxiness of conventional homes and allowed nature to intrude.
View-control, hiding an ugly view
View-control is the reverse of privacy – instead of preventing snoopers from peeking in, your aim is to obscure what you can see when looking out.
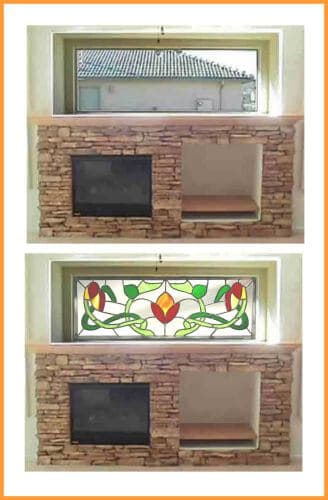
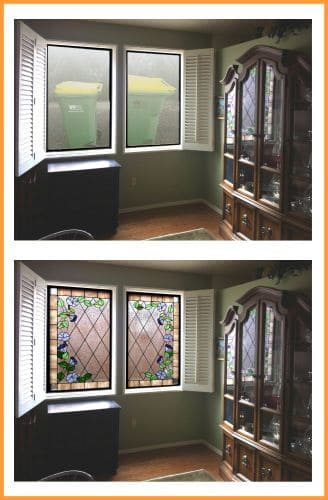
The idea is to use an art glass panel to disguise or completely hide a less than perfect view while still permitting light to enter the house. This function is especially important in many modern residential developments where developers pack homes closely together to maximize profits. Very often, the view from such a home is the unsightly roofline of your neighbor’s house.
Love of design – affection for FLW
The most self-indulgent reason to commission art glass is simply love for a stained glass design or reverence for a stained glass artist. This reason is especially relevant to the work of the immortal Frank Lloyd Wright who was not only America’s greatest architect but was the designer of numerous outstanding windows. Purists may discourage strict copying of the master’s patterns, but, as they were designed over 100 years ago, the copyright has expired and you are quite free to do so. Follow this link to learn about the five most iconic FLW designs, the pros, and cons of duplicating them, and tips on the choice of colors.
The shape of the window
The shape or proportions of your window control the type of design that will work. A wide variety of window shapes were designed by FLW, from narrow upright windows to wide clerestories. Remember to choose your favorite design based entirely on the so-called “lead-lines”. The choice of color is the second and distinctly separate part of the window creation process.
It is worth noting that before FLW, metal came had been an inconvenience to stained glass designers – a structural necessity to hold the glass together, but a nuisance in breaking up the figurative design. Of great interest to the purist and stained glass expert is that, for the first time in stained glass history, the metal lines (mainly zinc came) became, under the influence of FLW, the essence of the design.
1) Tall, narrow panels
Front door sidelights are one of the best uses of art glass and a Prairie-style design will establish your good taste and progressive outlook for all the world (and the neighbors) to see. If your sidelight is exposed to view from the street, choose a frosted background for privacy. (Note that the styles shown below range from pure Frank Lloyd Wright (FLW2 & FLW4) through Mission-style (FLW5 & FLW6) to Southwest styles characterized by distinctive triangles. Choose the design that you are emotionally drawn to and see later discussions for the choice of colors.
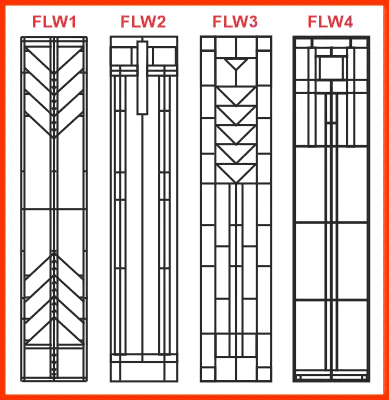
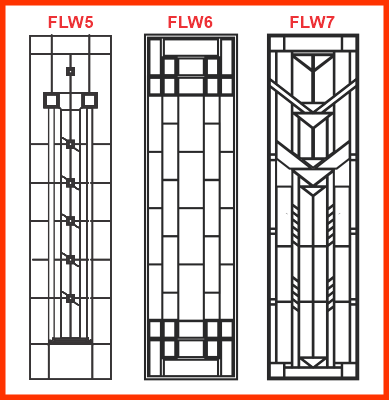
2) Tall, medium-width panels
Panels with these proportions can be used for wider sidelights or for doors. Notice, once again, the stylistic variation between a strict Frank Lloyd Wright design (FLW9 – Tree of Life) and modified Prairie/Mission/SW styles. Choose the design that instinctively appeals to you, bearing in mind that the cost of construction increases as the complexity of the panel increases – the more pieces, the higher the cost.
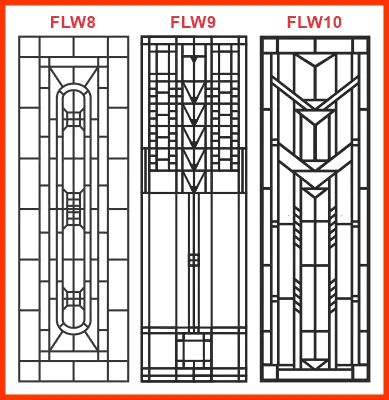
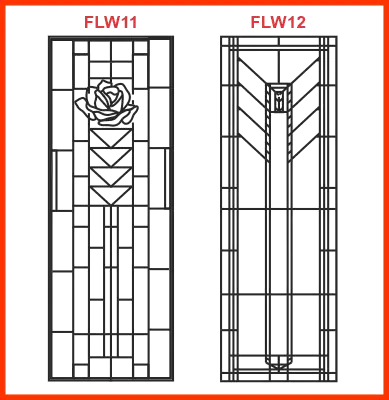
3) Tall, wide panels
Suitable for wide sidelights or doors, each design can be adjusted to fit the exact dimensions of your opening by the experts at Artistry in Glass.
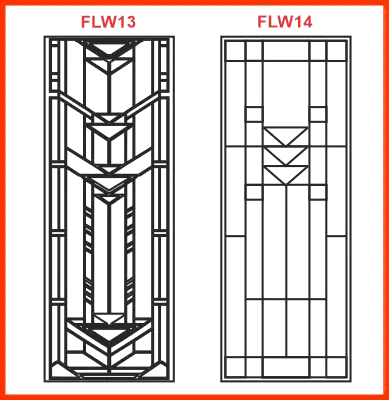
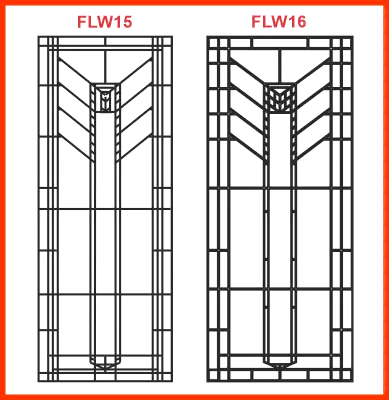
Door panels built by Artistry in Glass are always protected from damage by one or even two sheets of clear tempered glass.
Notice, in the examples below, how the simplicity of geometric designs makes it easy to achieve pleasing Prairie-style windows by repeating the design elements.
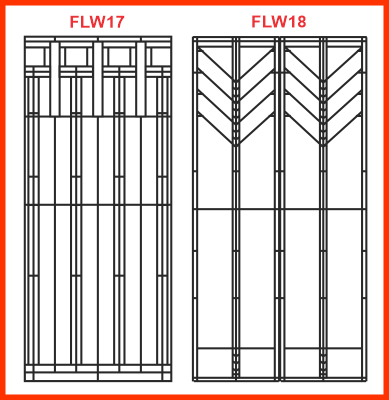
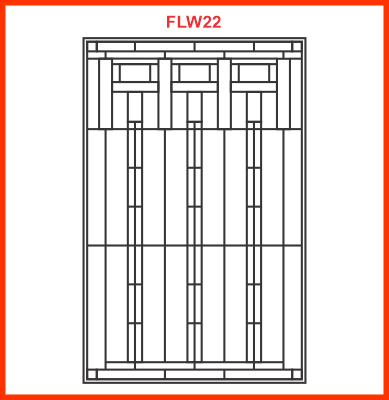
4) Entryway doors with transoms
Entryway doors and transoms are ideal for Prairie-style designs. They harmonize best with dark stained, mesquite or other hardwood doors. For the protection of the door panels, the stained glass must be shielded by clear tempered glass on the outside of the unit.
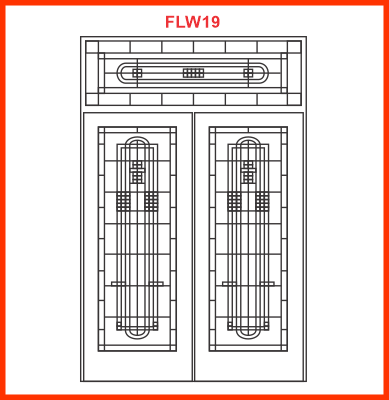
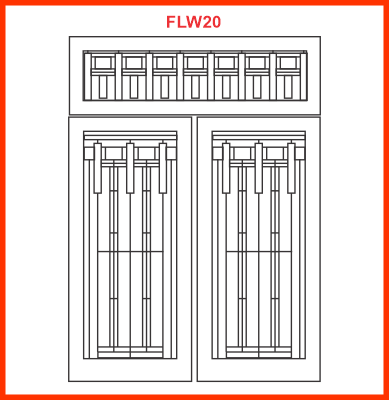
Consult Artistry in Glass for Southern Arizona entryway systems – we work with Butler Doors to make stained glass sidelights and door panels.
5) Short, wide (clerestory) panels
These elongated panels are commonly found in high-up or clerestory windows in modern homes and provide an excellent opportunity to add style to your residence.
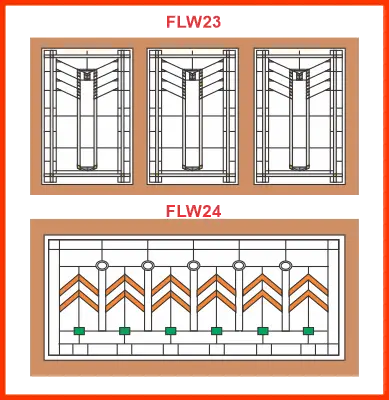
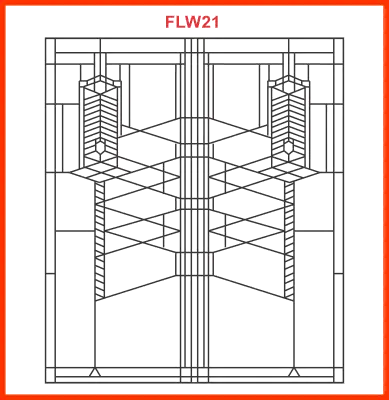
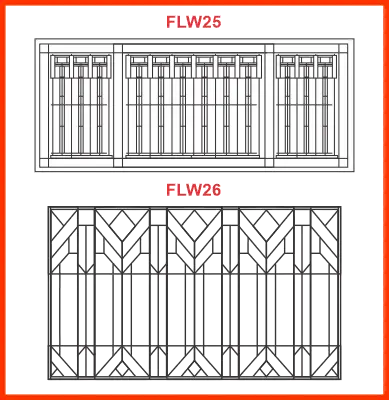
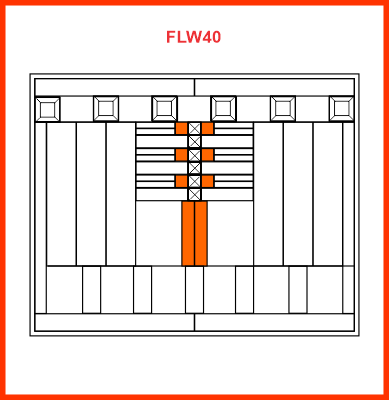
6) Small panels (suitable for cabinet doors)
Prairie or Frank Lloyd Wright-style designs are easily adapted for cabinet glass but they need to be simplified so that the lead lines do not become too closely spaced and dense.
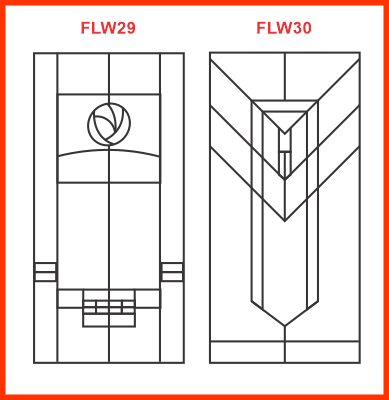
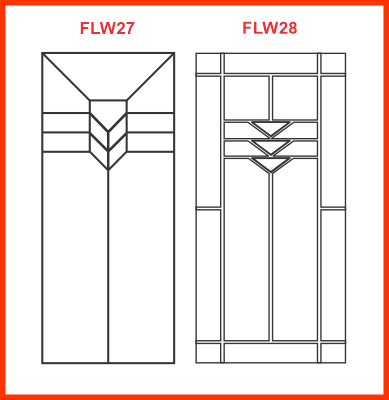
Color tips: remember the simple principle that the background should be clear or frosted glass and bright, highlight, colors should be restricted to small areas (triangles, chevrons, etc.)
Many customers prefer the more affordable option of etched (sandblasted) glass because more detail can be achieved without the necessity of heavy lead lines.
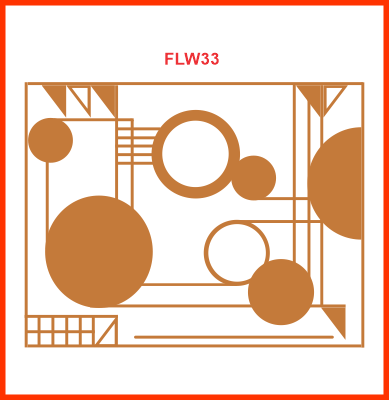
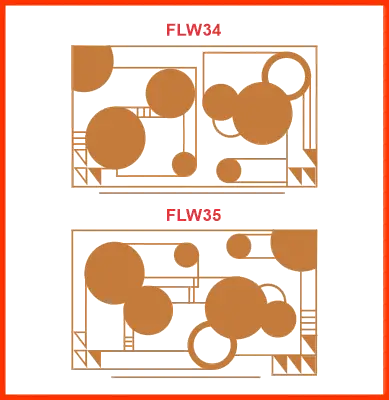
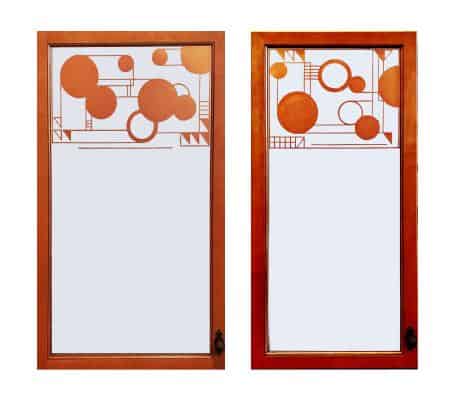
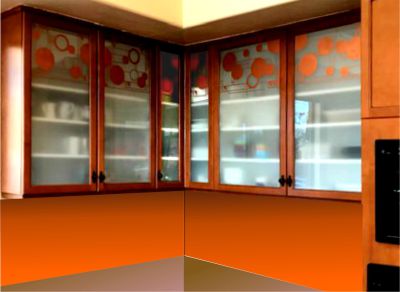
What is Your Favorite Style?
Deep subconscious reasons underlie your stylistic preferences – do you like curved or straight lines or are you a symmetrical or an asymmetrical person?
Straight or Curved Lines?
Psychologists say that independent people find angular shapes more attractive while people who perceive themselves as primarily interdependent prefer more rounded shapes. Take a look at the images below to see if you are drawn to straight or curved lines.

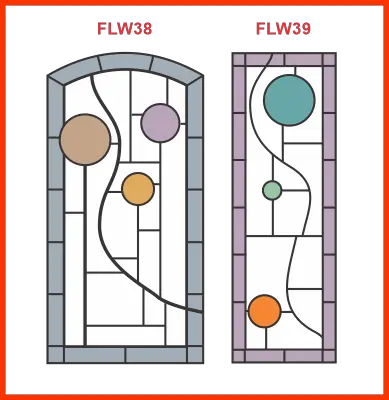
Without considering colors, just let your mind relax and get a feel for your instinctive preference – straight or curved. Tell your stained glass designer and work together to create your ideal design.
Symmetry or Asymmetry?
Frank Lloyd Wright’s famous Prairie house panels were most commonly symmetrical but he occasionally introduced tension by using asymmetry. See if you are drawn instinctively to the famous “Tree of Life” design from the Darwin-Martin house, or the asymmetric “Sumac” window from Wrights’s architectural masterpiece – the Frederick C. Robie house.
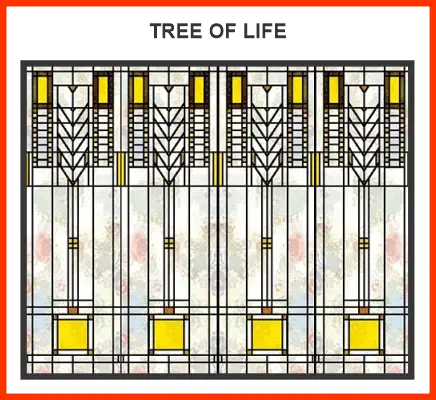
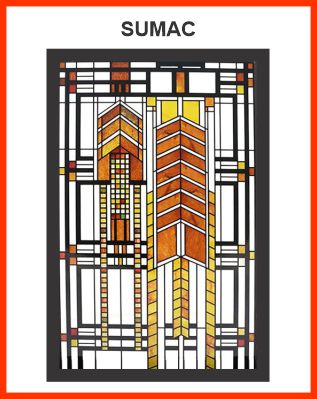
Decide whether you are a symmetrical or asymmetrical person – tell the experts at Artistry in Glass and we will help you create your perfect panel.
What are your favorite colors?
The choice of color is another highly emotional decision and you must be the final judge of what works best for your personality and interior design scheme. However, we do have the benefit of wisdom from the master (FLW) who stated:
“Colors require the same conventionalizing process to make them fit to live with that natural forms do; so go to the woods and fields for color schemes. Use the soft, warm, optimistic tones of earths and autumn leaves in preference to the pessimistic blues, purples, or cold greens and grays of the ribbon counter; they are more wholesome and better adapted in most cases to good decoration.” – Frank Lloyd Wright, “In the Cause of Architecture,” 1908.
So, if in doubt, choose the authentic colors recommended by FLW. At Artistry in Glass, we will follow the color choices of any reasonably sane customer, but we will not enjoy the process if you make wild selections or arrangements. Notice in the examples below that both the choice of colors and the positioning of the colors are very important for the artistic success of a panel:
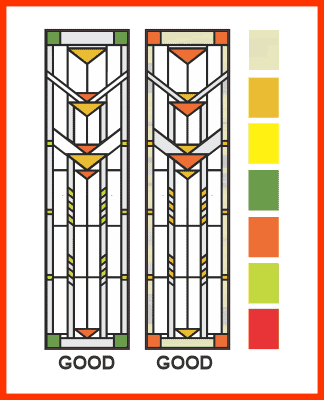
The color choices in these two panels are characteristic of Frank Lloyd Wright and therefore appear authentic. Note also that attention is focused on the triangular highlights of the design that stand out against the background of clear glass.
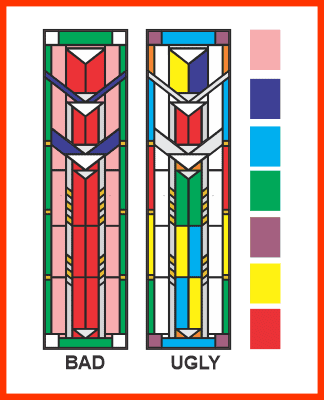
Not only are the color choices vulgar but the positioning is offensive to the eye. The dominant colors should be reserved for the triangles that are the focus of the design – and should not be used for the background.
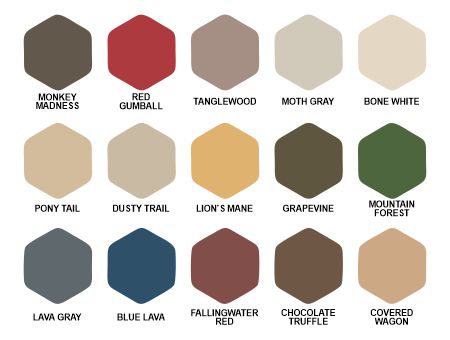
Purists who treasure the masterpiece of Fallingwater will be interested in the complete palette of colors developed by the PPG paint company. These beautiful, subdued hues demonstrate the master’s respect for nature. Similar colors, translated into glass, are ideal for Frank Lloyd Wright-style windows. (Note that the iconic red used for window frames and metalwork was originally called “Cherokee” but has been renamed “Red Gumball” out of respect for Native American sensibilities.
Colorful exceptions – the Coonley playhouse
There must be at least one exception to any good rule and the great Frank Lloyd Wright broke with his traditional natural colors in his classic playhouse windows at the Coonley residence in Riverside Il. It still amazes me to see how FLW anticipated the de Stijl art of Piet Mondrian by at least 10 years with these exuberant and colorful panels.
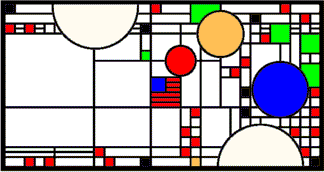
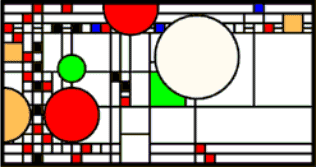
Playhouse panels, designed to engage and delight the minds of small children, include playful references to balloons, confetti, and even a US flag.
Floral additions to Prairie designs
No design principle is set in stone and interesting variations on the Prairie theme can be made by adding your favorite flower or other iconic image.
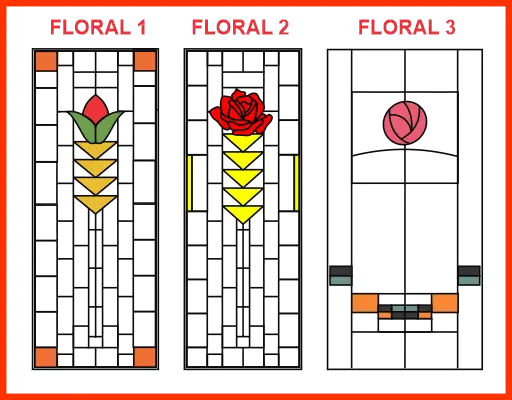
Tell your stained glass designer about any sentimental design element you would like to add: a flower or even a family crest or monogram. At Artistry in Glass, we work with customers in Southern Arizona to create your perfect design. Follow this link to learn more about the design process and the costs of a stained glass commission.
Adapting famous Frank Lloyd Wright window designs
Although Frank Lloyd Wright designed thousands of windows during his golden Prairie period between 1900 and 1923, there are a handful of iconic masterpieces that have stood the test of time and become classics. The most famous are:
- Tree of Life windows from the Darwin Martin House, Buffalo, NY, 1904
- Geometric windows from the Frederick C. Robie House Chicago, Il, 1909
- Sumac windows from the Dana-Thomas House, Springfield, IL, 1903
- Hollyhock windows from the Hollyhock House, Los Angeles, CA, 1921
- Playroom windows from FLW residence, Oak Park, IL, 1908
- Windows from The Coonley Playhouse, Riverside, IL, 1912

Most obviously drawn from nature, the stylized trees are rooted in square pots and draw the eyes upwards to optimistic symmetrical branches. Most of the glass is clear, but the colored glass is spectacularly iridescent – changing colors as the light plays across the panels.
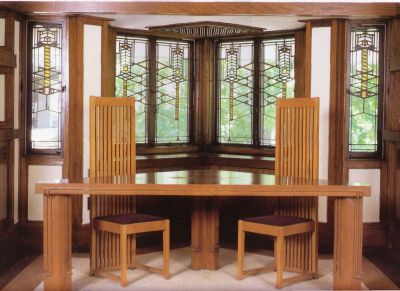
Widely considered to be Wright’s Prairie-style masterpiece, the Robie house integrates furniture, cabinetry, flooring, stained glass, lampshades, and interior design in a virtuoso open-plan layout. He is even reported to have designed dresses for the owner to wear. Casement-style windows are mainly clear allowing nature to enter the space.

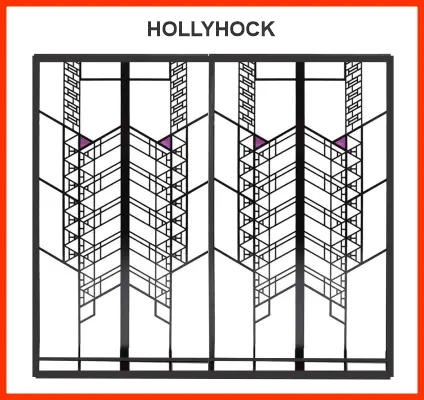
Symbolism derived from nature harmonized with the organic architecture philosophy of FLW. His windows were “light screens” opening up the interior of his Prairie houses to become part of the natural environment. See this post for a detailed discussion of symbolism in abstract stained glass.
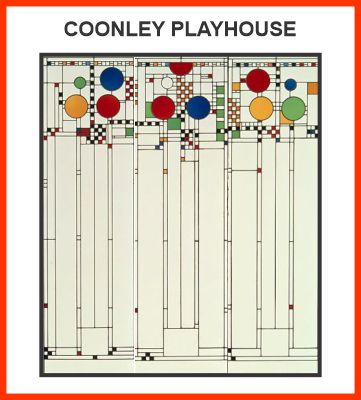
Exuberant use of color amazingly foreshadowed Piet Mondrian by at least 10 years, Wright filled the playhouse with numerous clerestory and tall windows recalling balloons, flags in a parade, and confetti. Probably the only example of Prairie windows where the T-square was subordinated to the compasses.
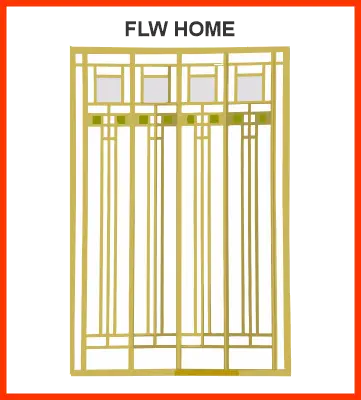
Echoing the Froebel blocks he played with as a child, this beautifully simple design is repeated in later Prairie houses. Is the symbolism that of organic stems or tree trunks or could these be a rank of soldiers mustered for a parade? You decide.
The best books on Frank Lloyd Wright’s window
There are numerous coffee-table-style books with photographs of buildings designed by the great architect. However, the very best and most comprehensive compilation of Frank Lloyd Wright’s art glass is the amazing work of Dennis J. Casey who sadly passed away in 2020.
An excellent reference book with over 140 color illustrations of windows designed by Frank Lloyd Wright. Two basic styles of came (metal bars) are used in Wright’s windows, colonial style, and flat style. The book is divided into two parts showing how each of these style cames are used. Came stock numbers are indicated for each of the windows illustrated along with overall window sizes. Much of the detailed information in this book is not to be found elsewhere.
Reviews of “Light Screens Illustrated”
“This book is a MUST HAVE for anyone who is a fan of FLW’s work but especially for glass artists who are looking at the design aspects of FLW’s light screens. I have a very large library of books on FLW’s work both architecture and design and I think just about every book written on the subject of his ‘light screens’. I only say this to point out that of all the books that I have on the subject that not one is more definitive in illustrating size, shape, design, and lead used. In several instances, even the placement of the windows in the building is shown to great effect. I have prettier books on the subject, no doubt, but for raw technical data that is beautifully illustrated and easy to grasp, look no further, this is the book. As a glass artist, this book has been invaluable to me. Many thanks to Dennis Casey for this excellent addition to my library.”
More great books on Frank Lloyd Wright
There are numerous superb books illustrating the architecture and the stained glass of the great American master. Study this comprehensive selection.
Commercially available reproductions
The iconic designs described above are so beloved that reproductions (below), made by painting the designs on glass and firing the paints in the kiln, are available. These are reasonably priced and are highly recommended by Artistry in Glass if you really admire Frank Lloyd Wright but cannot install a full-sized panel in your home.
The famed “Tree of Life” art glass pattern is found in several variations in Frank Lloyd Wright’s Darwin D. Martin House, Buffalo, New York (1903). The four-pot variation is found on the central landing of the Martin House stairway. This unique window has a commanding presence when viewed from either the first-floor entry hall or the second-floor hallway. A series of stylized trees wrap around the perimeter of the Martin House second floor.
The Frank Lloyd Wright Robie Window Stained Glass is adapted from the Prairie style masterpiece, the Frederick C. Robie House. Geometric lines and shapes reflect other accents in the house. The design of this product is based on the art glass of a casement window identified as No. 51. Enamel colors are individually applied to a single sheet of glass, which is then kiln-fired to permanently fuse the colors to the glass. The glass panel is then framed with a metal came and includes a hanging chain and wood stand for desk or table display. Ht: 14″. W: 5.75″.
The Frank Lloyd Wright Coonley Playhouse Left, Middle and Right Window Panel Stained Glass Desktop Plaques are based on the window panels in the Avery Coonley Playhouse, Riverside, IL. Unlike Wright’s early designs with their nature derivations, the Playhouse windows are purely geometric in composition and feature bright, mostly primary colors. This design may have been inspired by a parade, the colored glass simulates a haphazard, yet controlled, arrangement of balloons, confetti and flags.
The Frank Lloyd Wright Hollyhock House Stained Glass is adapted from one of Wright’s first Los Angeles project, the Hollyhock House, which was completed in 1923. The house was inspired by the favorite flower of Aline Barnsdall who commissioned the home. Geometric patterns are used to represent the design detail Wright used in four of the home’s adjacent living room sidelights.
This is a reproduction of a window from the Hollyhock House, made by firing paint onto a single sheet of glass.
Great design is timeless
At Artistry in Glass, we understand that truly great designs are timeless and will resist the vagaries of fickle fashion. Our instinct has always been to “avoid the cliché” and discourage customers who want a stained glass saguaro. This is the reason that we favor the abstract rather than the strictly figurative – see this post for a full explanation and check out our useful YouTube video on abstract stained glass:
Trust Artistry in Glass in Southern Arizona
We have been designing and manufacturing beautiful windows in Tucson since 1986 and we guarantee your satisfaction. Check out our YouTube channel for numerous examples of our art glass commissions and admire this video for a classic FLW design with a SW twist.
Call John or Tim at 520-320-0104 to make a start on your own stained glass masterpiece.
Learn from the experts: study our repair instructions:
Frank Lloyd Wright’s Masterpiece
Fallingwater, designed in 1935, was built partly over a waterfall on Bear Run in the Allegheny Mountains of southwest Pennsylvania. Time Magazine called Fallingwater Wright’s “most beautiful job” and the house was designated a National Historic Landmark in 1966. In 1991, members of the American Institute of Architects named Fallingwater the “best all-time work of American architecture”.
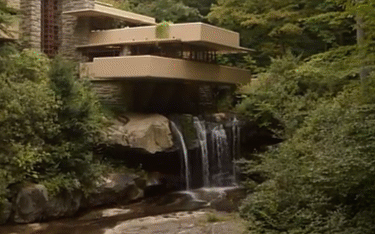
Mill Run, PA 15464
We are a participant in the Amazon Services LLC Associates Program, an affiliate advertising program designed to provide a means for us to earn fees by linking to Amazon.com and affiliated sites.
All you need to know about art glass
Commissioning stained and etched glass
- Stained glass designs from Artistry in Glass
- How to commission a stained glass window – complete advice
- How to commission an etched glass window
- How to choose the best stained glass design
- Etched or stained glass – which is better for your home?
- How much does stained glass cost?
- How much does etched glass cost?
Technical information
- Is leaded glass dangerous? Learn the facts.
- How to replace broken patio table glass
- Plexiglass and glass – what are the pros and cons?
- What is plexiglass used for?
- What costs more – glass or plexiglass?
- Preservation of stained glass in churches & synagogues
- How does stained glass get colored? learn from an expert!
- Is your broken stained glass panel worth repairing?
- How to protect stained glass in religious buildings
- How to care for and clean stained glass
- How to repair cracked stained glass
- What is Dalle de Verre?
- How to repair Dalle de Verre
- What to do about bowed & sagging stained glass
- How to care for a stained glass skylight
- Can my stained glass lampshade be repaired?
- What is the difference between sandblasting & etching?
- Obscure and frosted glass – all you need to know!
- How to save money when buying glass
- Glossary of important terms used in decorative glass
- 14 Ways to sell stained glass
- What is imitation or faux stained glass?
Guides to stained glass design
- Guide for designing abstract stained glass
- Why choose abstract contemporary stained glass
- How to design a Frank Lloyd Wright-style window
- Designing a WWII-era stained glass Waco glider
- Stained glass and Black Lives Matter
- How Is stained glass used today?
Artistry in Glass was your source for antique repair in Tucson
Check out this amazing selection of informative articles:-
- Where can I get antiques repaired?
- Are broken antiques worth fixing?
- How to fix a broken picture frame
- How to repair a broken china plate
- How to repair a broken china teapot
- How to fix a broken marble slab
- How to repair a broken china coffee mug
- How to repair a 2000-year-old sculpture
- All about repairing stained-glass lampshades
- How to care for your stained glass skylight
- How to repair Dalle de Verre
- Is stained glass worth repairing?
- To repair or toss out?
- Tucson crystal & china repair a division of Artistry in Glass
- What to do with broken antiques
- Is lead crystal dangerous?
- Repairing an antique Mexican statue
- Repairing religious statues
- The history of Swarovski crystal figurines
- How to find the value of a Swarovski Crystal figurine
- Have Swarovski crystal figurines lost value since 2009?
- How to collect Swarovski annual ornaments
- How to display Swarovski crystal figurines
- How to authenticate a Swarovski crystal figurine
- How to display Swarovski annual ornaments
- How to clean Swarovski crystal figurines
- How to repair a Swarovski crystal mouse
- How to repair a Swarovski annual ornament
- How to repair a Swarovski crystal train set
- Fixing broken wine glass stems
- How to clean cloudy glasses
- Why do wine glasses have stems?
- Swarovski Crystal Figurines
- How to repair a chip in a wine glass
- How to fix a scratched glass tabletop
- How to replace a broken patio tabletop


